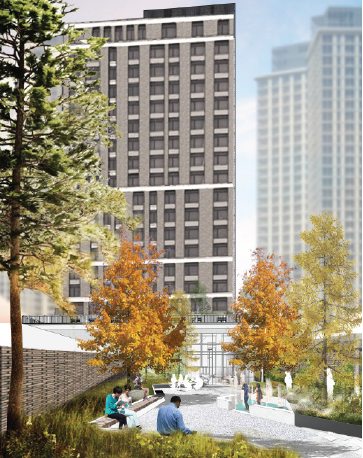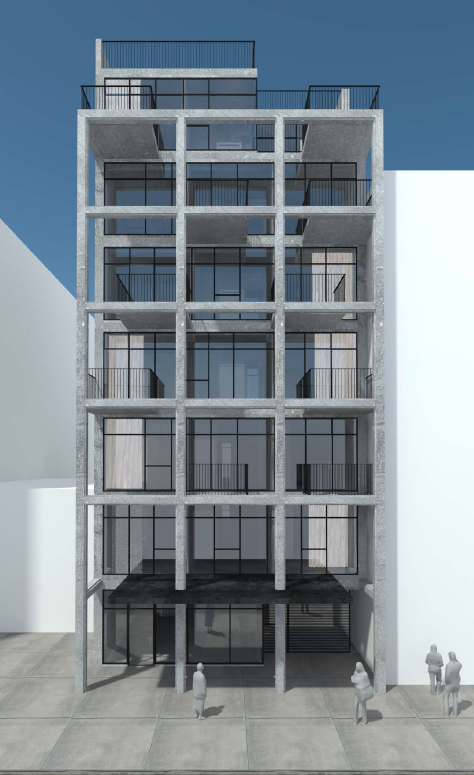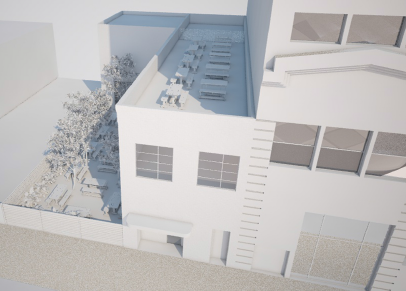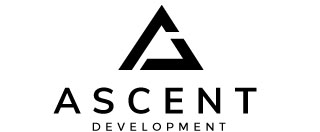
Pearson Street
Ascent Development is developing an 20-story condominium building in the Court Square section of Long Island City. The building will contain 92 units, 34 parking spaces and ground floor retail. Demolition is scheduled to start in August 2019 and ground breaking will commence in October 2019

29th Street
Ascent Development is constructing a 20 unit Luxury Rental building in the Astoria section of Queens. Located steps away from the N/W subway lines and cafes lining 30th Avenue. Demolition is complete and construction will start July 2019.

44th Road
Ascent Development extended the existing 2-story office building, converted the ground floor and basement for Retail and restaurant use. Construction is estimated to be complete by Fall 2019

The Griffin - 10-27 47th Road
10-27 47th Road is a three-unit, luxury townhouse in the heart of Long Island City's waterfront area. The homes range from 1,547 square feet to 1,710 square feet, all with private yards and terraces from 420 square feet to a massive 1,111 square feet.
Each home features high ceilings, solid White Oak floors throughout, and oversized windows. Marble and stone are used beautifully in the kitchens and bathrooms. The airy and bright living rooms and dining areas were designed for living large, and they create wonderful venues for holidays, celebrations, and everyday living with friends and family. Inspire your inner chef with vented kitchens that offer Miele appliances, elegant cabinetry, U-line wine coolers, and Caesarstone Quartz countertops. The elegant bedrooms are the perfect space to rest, to sleep, or simply enjoy your privacy, with walk-in closets and en suite bathrooms to refresh, renew, and restore your senses. Private outdoor spaces offer the perfect place to make memories. A backyard or roof terrace is an ideal place to unwind, relax, or play.

The Griffin - 10-18 47th Road
10-18 47th Avenue is a two-unit, luxury townhouse in the heart of Long Island City's waterfront area. The ground floor unit is 2,662 square feet with a private 831 square foot backyard. The upper unit is 2,050 square feet and has multiple private roof terraces that add up to 812 square feet.

The Jackson
Ascent Development partnered with Charney Construction to develop an 11-story condominium building in Long Island City, containing 55 units, 22 parking spaces and ground floor retail.
At The Jackson, the square grid of concrete lintels remain exposed, framing floor-to-ceiling, loft-like windows, set within black mullions that match black steel lintels running along the floor plates. As a final accent, wood panels run from base to pinnacle. The building is massed as a roughly square block, chamfered at the corner where the 10,853-square-foot lot meets Jackson Avenue, which gives the project its name.

The Powerhouse
Development Services: Preparation of the initial financing package to secure a $62 million construction loan, and subsequent refinancing for $73 million. Marketing and sales meetings were attended for the purpose of reviewing costs and assessing the effectiveness of marketing tools. This resulted in a successful marketing campaign that has drove sales through the recession in 2008. Construction Services: Performed design development, value engineering, and job administration was provided to the owner. The construction process was overseen from selective demolition until the finishing of the building.

Schaefer Landing
Project management services for new construction of approximately 535,000 SF of three buildings on the east river containing of a total 350 residential units, 8,000 SF of retail, 46,000 SF of sub-grade parking for 166 cars, 7,000 SF of health club and a 3,000 SF of community facility. Structure of all three buildings are structural steel with pre-cast planks on piles foundation. The envelope of all buildings are pre-fabricated GFRC panels with metal and glass windows and curtain wall system.

Liberty Landing
$30 million conversion of an existing eight-story warehouse to maintain retail in the cellar and ground levels and provide new residential, high end condominium, loft-style apartments on floors two through eight with adding four levels of residential floor on the roof. This conversion required and extremely intricate demolition and structural work with providing new façade for this century old building.

408 Greenwich Street
Owner's representative for new construction of approximately 45,000 SF of 9 story mixed used building in Tribeca neighborhood of Manhattan. The building will consist of a trading floor, office floors and four high end residential floors. The foundation of this landmark approved building , due to old structures of neighboring properties and high level of water table, is on augured piles with structural slabs. The structure of the building is structural steel with metal deck / concrete and pre-cast concrete exterior wall panels.










